We all know that tiny home kitchens are the best.
But they’re also kind of a pain in the butt to plan and design, especially when you don’t have much space, or your kitchen is one of the smallest rooms in your home.
Tiny kitchens are great for saving money, but they can also make it hard to get work done.
That’s why it’s so important to create the best tiny house kitchen ideas, which would be a space that is functional and beautiful.
When designing your tiny house kitchen, it’s important to choose a layout that will make the most of the space you have. There are many great ideas out there, and we’ve put together a list of some of our favorites. From smart storage solutions to creative layout ideas, these kitchens will have you dreaming of a downsized cooking space in no time. So get ready to be inspired and let’s take a look at those amazing tiny house kitchens.
Table of Contents
1. Rustic Kitchen Tiny House Design
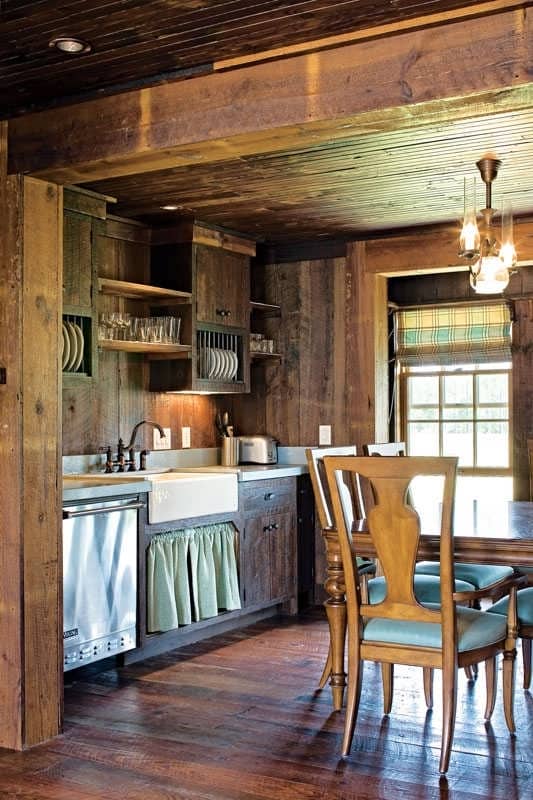
The rustic tiny house kitchen is a great way to save space in your tiny home. By using rustic materials, you can create a kitchen that is both stylish and functional. For example, you can use reclaimed wood for your cabinets and counters. This will give your kitchen a warm, rustic accent.
You can also use galvanized steel for your sink and appliances, which will add a touch of industrial chic to your kitchen. To complete the look, add some Mason jars for storage and some plant life to brighten up the space. With these simple tips, you can create a rustic tiny house kitchen that is both stylish and functional.
2. Farmhouse Modern Design
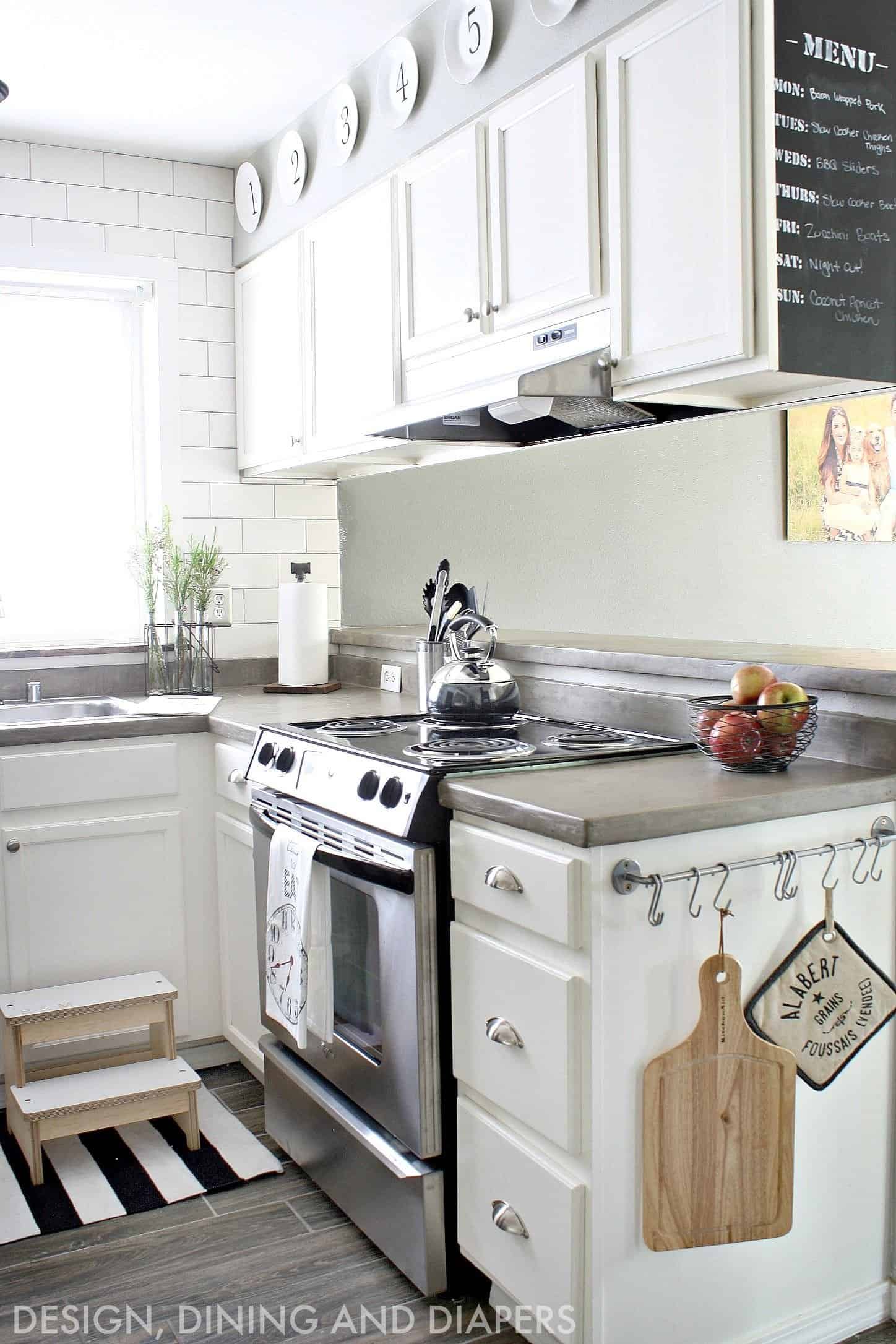
The farmhouse style is a popular choice for small homes, and it’s easy to see why. The warm, inviting aesthetic is perfect for creating a cozy space, and the use of natural materials helps to connect the indoors with the outdoors.
When it comes to designing a farmhouse kitchen for a tiny house, there are a few key elements to keep in mind. First, make sure to use light-colored cabinetry and countertops to brighten up the space. Second, use open shelving to display dishes and cookware. And third, incorporate rustic touches like a farmhouse sink or an antique table.
3. Expose The Industrial Flair
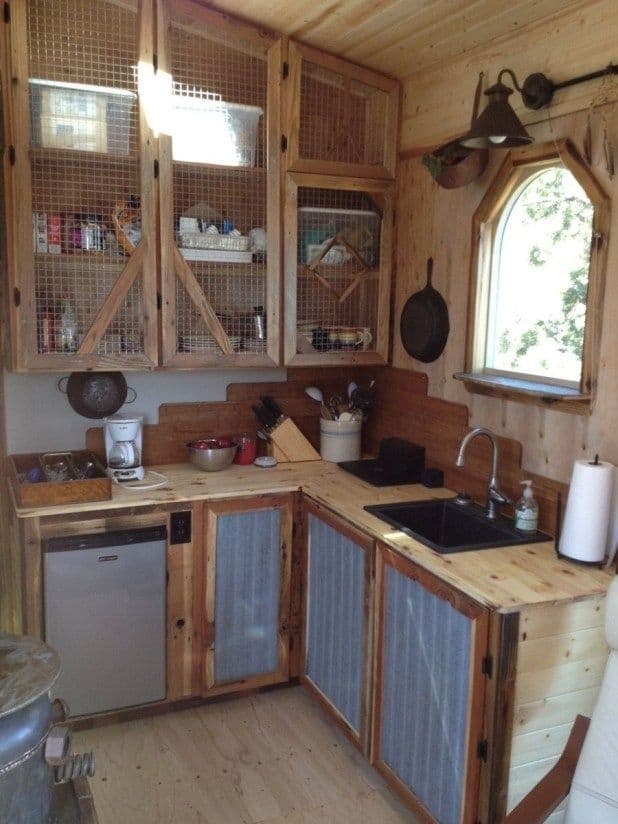
An industrial style can be achieved by exposing pipes and using natural wood. This gives the kitchen an unfinished look that is both stylish and unique. It also creates a more spacious feel, as there are no cabinets or other fixtures to close off the space. In addition, industrial materials are often very durable, so this style can also be a good choice if you’re looking for a long-lasting kitchen.
4. Modern Minimalist Design
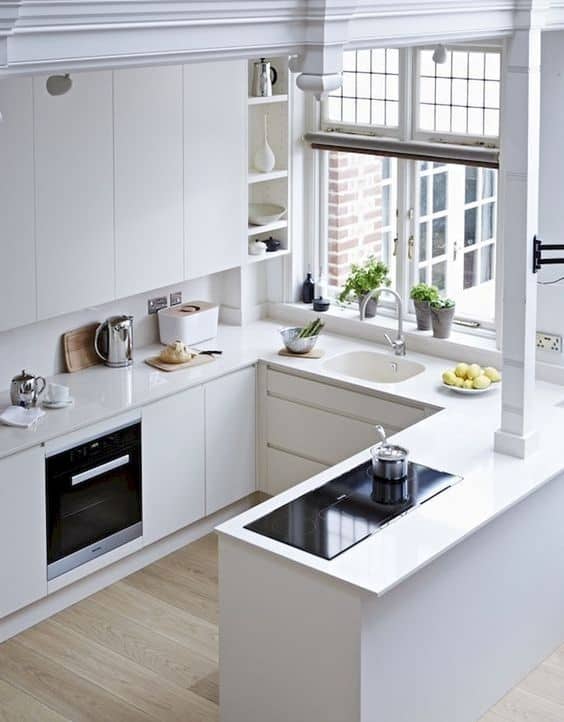
Create a modern look to your kitchen without sacrificing function or style with the floating shelves instead of cabinets. This not only gives the illusion of more space, but it also makes it easy to grab what you need without having to open and close doors.
Another option is to use bright, bold colors on the walls or backsplash. This can help to reflect plenty of light and make the space feel larger. Finally, consider using creative storage solutions like hanging pots and pans from the ceiling or using a rolling cart for extra prep space.
5. Tiny House Kitchen with a View
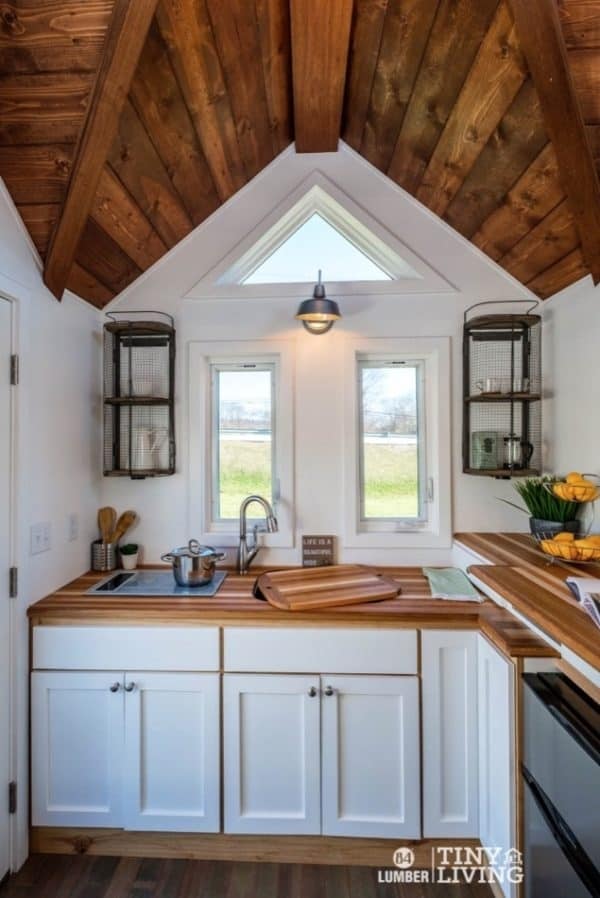
Having a kitchen with an adorable view is not a big deal, which will make your tiny house feel great. This can be accomplished by placing the kitchen near a window or by installing a skylight. Not only does this provide a beautiful view, but it also allows natural light to flood into the room, making it feel more open and spacious.
Another popular trend is to use built-in storage solutions. This includes things like under-cabinet shelves and drawer organizers. By making use of every inch of space, you can ensure that your tiny house kitchen is both functional and stylish.
6. Kitchen Island: Access To Kitchen Utensils
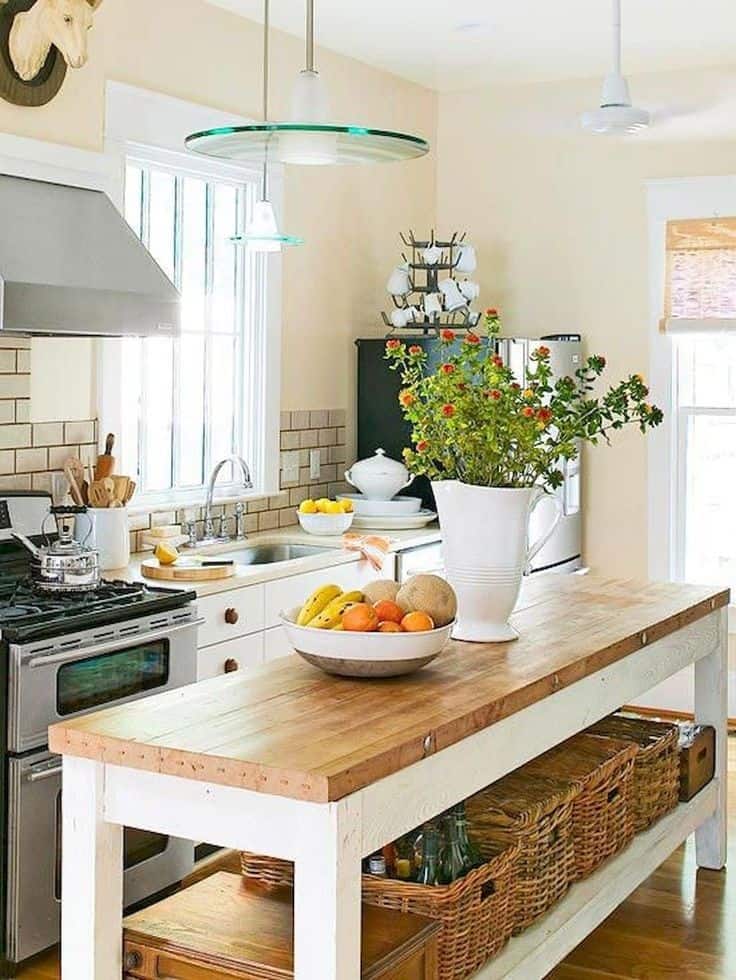
Adding an island to the kitchen will help you to prepare the food well and store some of the kitchen utensils. But if you’re worried about it feeling cramped, try using light colors and materials to keep it feeling open and airy. And of course, don’t forget the all-important task of choosing the right stools!
Since they’ll be taking up valuable floor space, make sure they’re comfortable and stylish. With a little bit of planning, your tiny house kitchen can be both functional and beautiful.
7. A Cozy Breakfast Nook
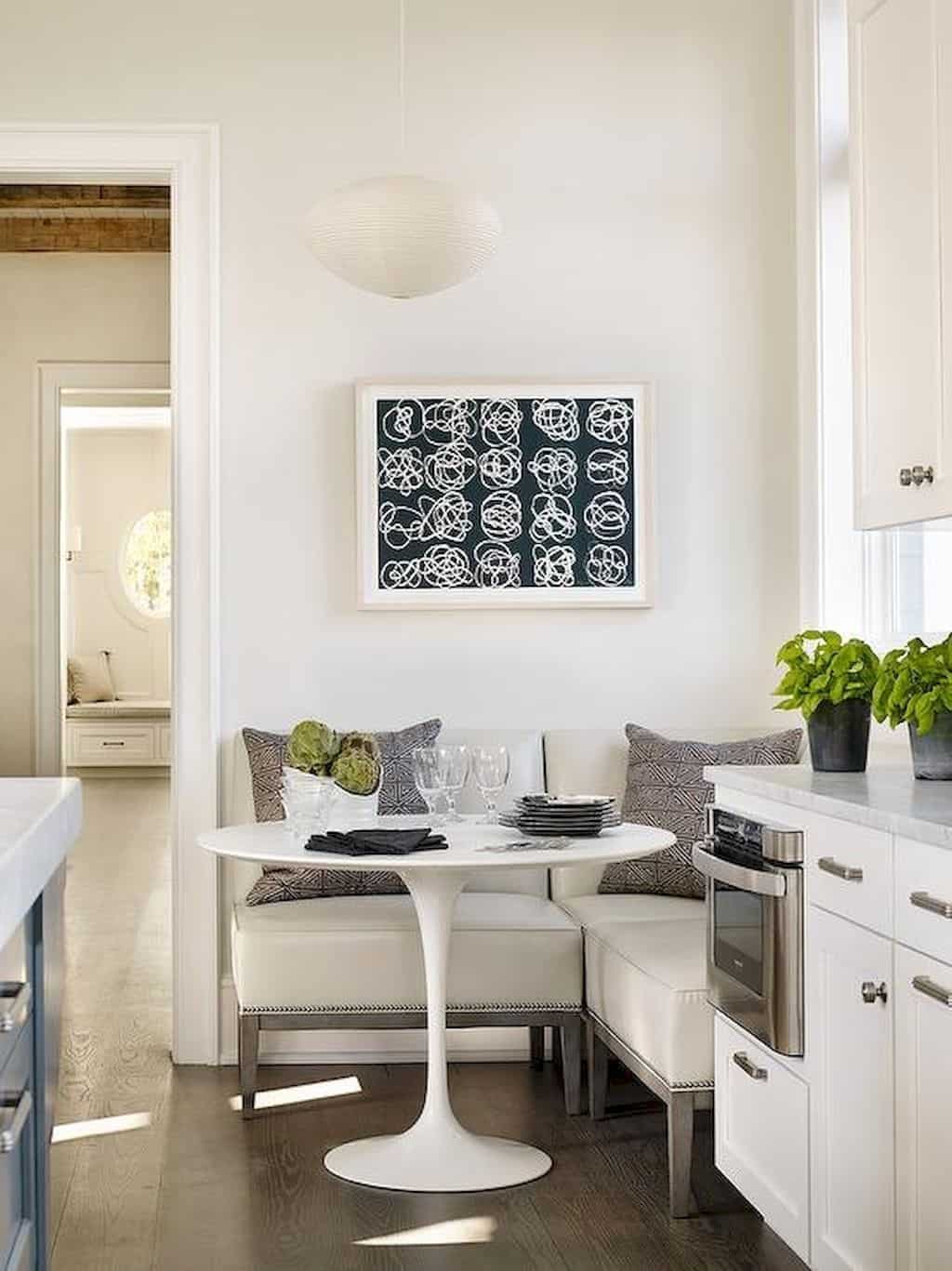
A big trend in tiny house kitchens is the breakfast nook. By tucking a small table and chairs into a corner or nook, you can create a cozy spot for morning coffee or evening meals. Breakfast nooks are also great for entertaining guests. If you have friends or family staying over, they can sit at the nook while you cook, making mealtime feel like more of an event. Plus, a breakfast nook can double as a home office or workspace when needed.
8. Tiny House Kitchen with a Loft
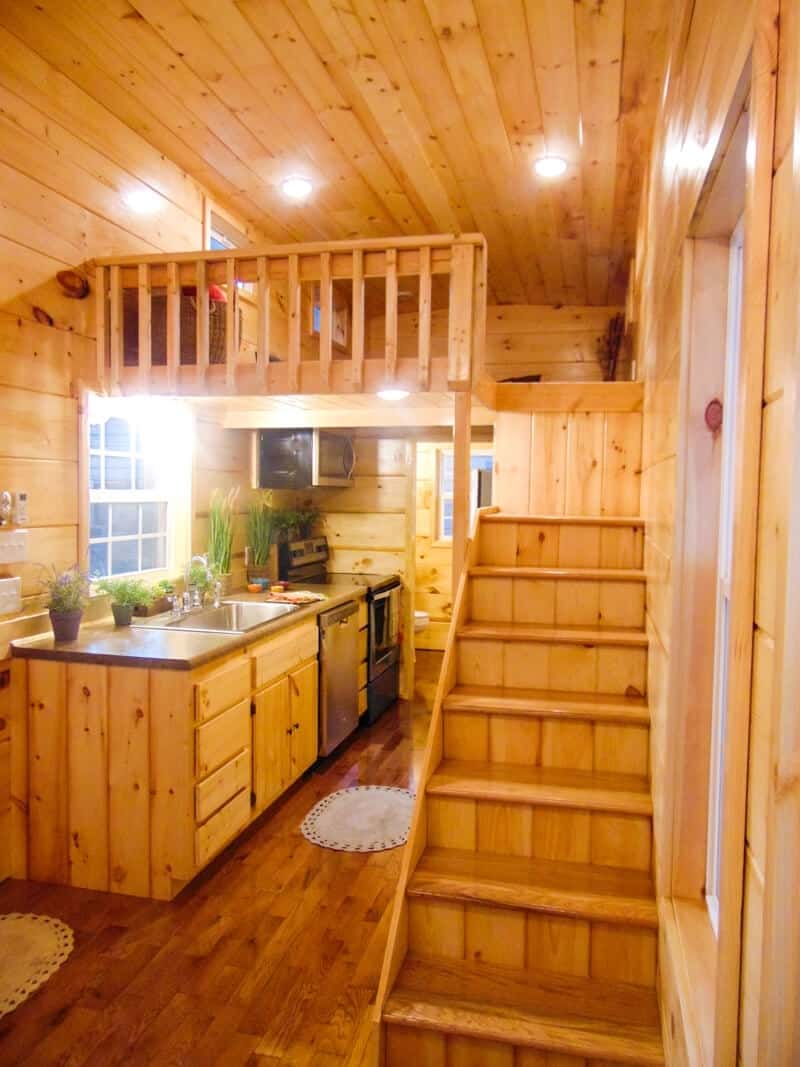
When designing a tiny house kitchen with a loft, there are a few things to keep in mind. First, the loft should be accessible from the main living space. This can be accomplished by incorporating a staircase or ladder into the design. Second, the loft should be large enough to comfortably fit all the necessary kitchen appliances and equipment. And finally, the loft should be well-insulated to ensure that it stays warm in the winter and cool in the summer.
9. Infuse A Warm And Cozy Kitchen Space
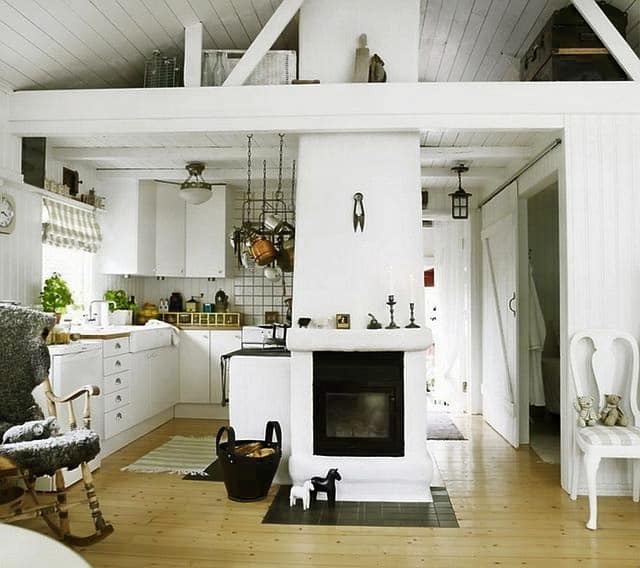
A fireplace in the kitchen might seem like a bit of an extravagance, but it can actually be quite practical in a Tiny House. Not only does it add a sense of coziness and warmth, but it can also help to keep the kitchen warm during those cold winter months. Best compact and efficient, a Tiny House fireplace can be used for both cooking and heating. And if you choose one with a built-in oven, you’ll be able to kill two birds with one stone.
10. Tiny House Kitchen with an Outdoor Space
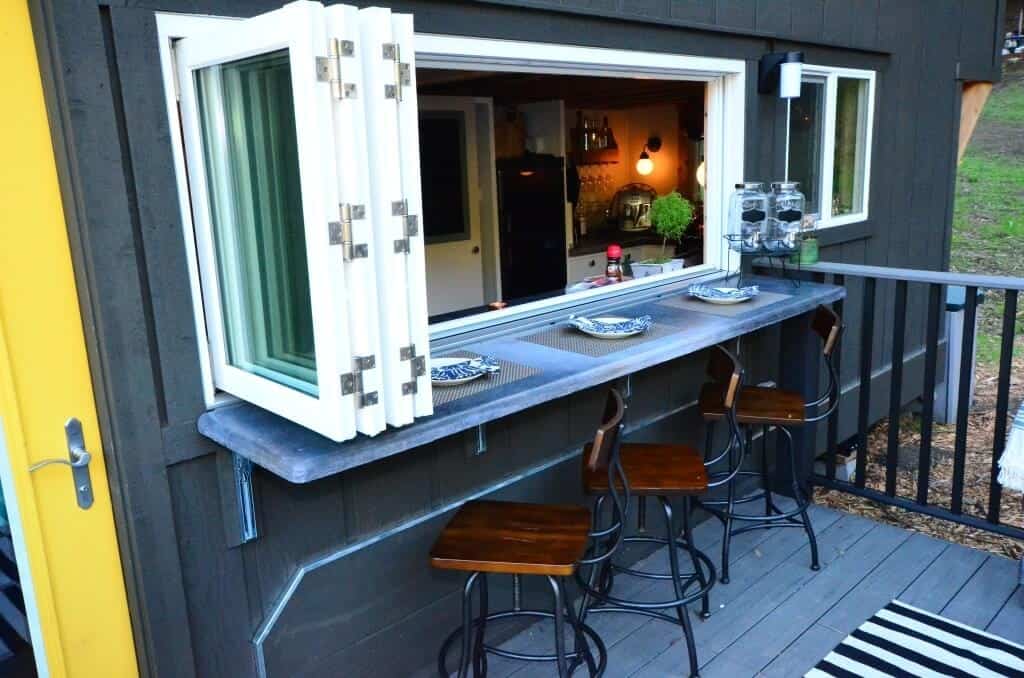
One of the perks of having an outdoor space in the kitchen is that it will give you more room to work with and allow you to enjoy the outdoors while cooking. There are a few things to keep in mind when planning your outdoor kitchen.
First, you’ll need to decide what type of appliances you want. A small fridge, a two-burner stove, and a stainless steel sink are all great options. You’ll also need to think about storage. A small cabinet or shelf can provide plenty of space for pots, pans, and other cooking essentials. Finally, don’t forget to add some seating. A few chairs or a bench will allow you to enjoy your meal outdoors.
11. Tiny House Kitchen with a Murphy Bed
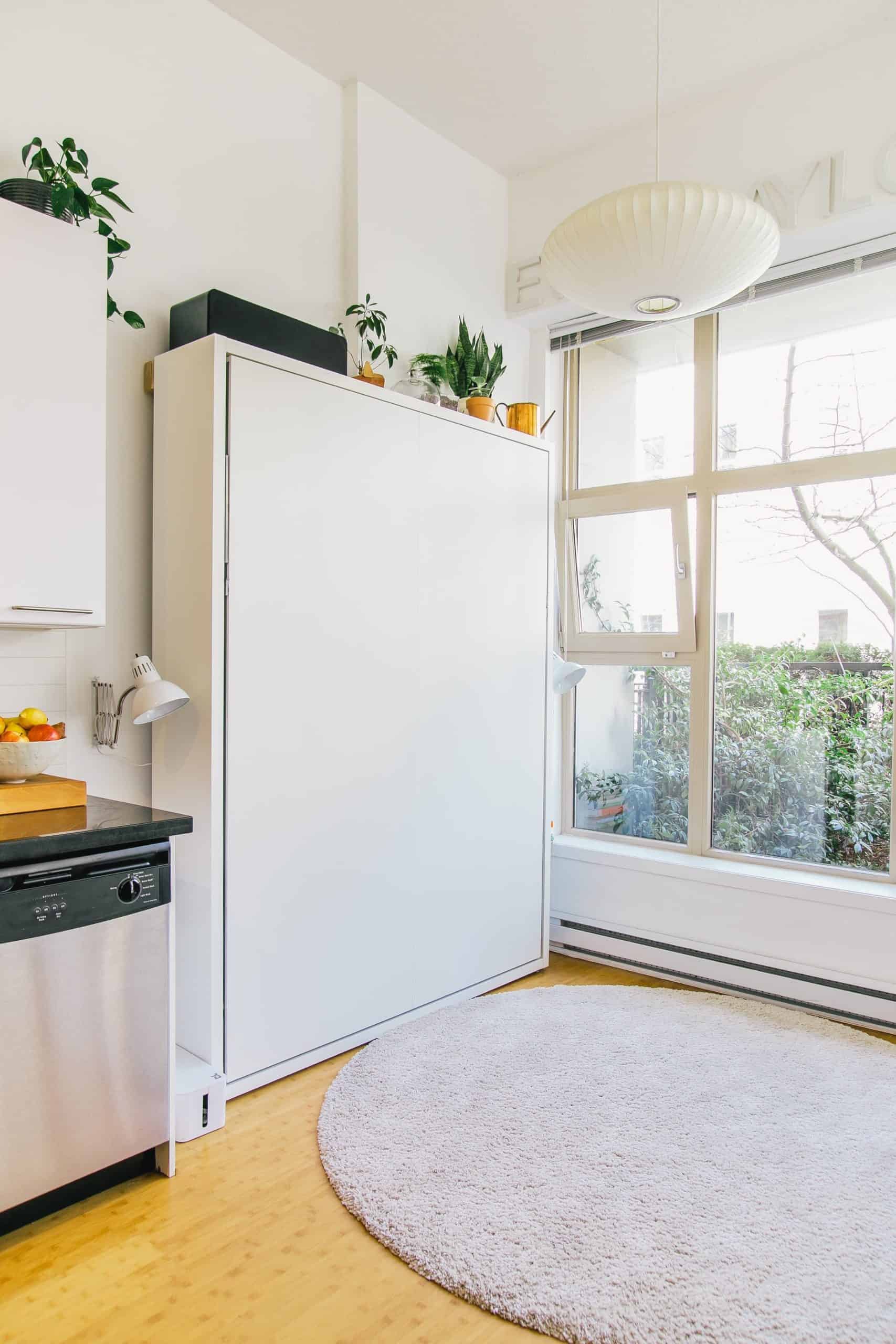
A murphy bed gives you a place to sleep that doesn’t take up valuable floor space during the day. When not in use, the bed can be folded up against the wall, out of the way. Another way to save space in a tiny house kitchen is to choose compact appliances. A mini fridge, for example, can save a lot of space compared to a full-size fridge. And don’t forget about storage!
Creating extra affordable storage space in your tiny house kitchen will help to keep it organized and tidy. Shelves or cabinets hung on the walls are a great way to add extra storage without taking up too much space.
12. White Kitchen Designs
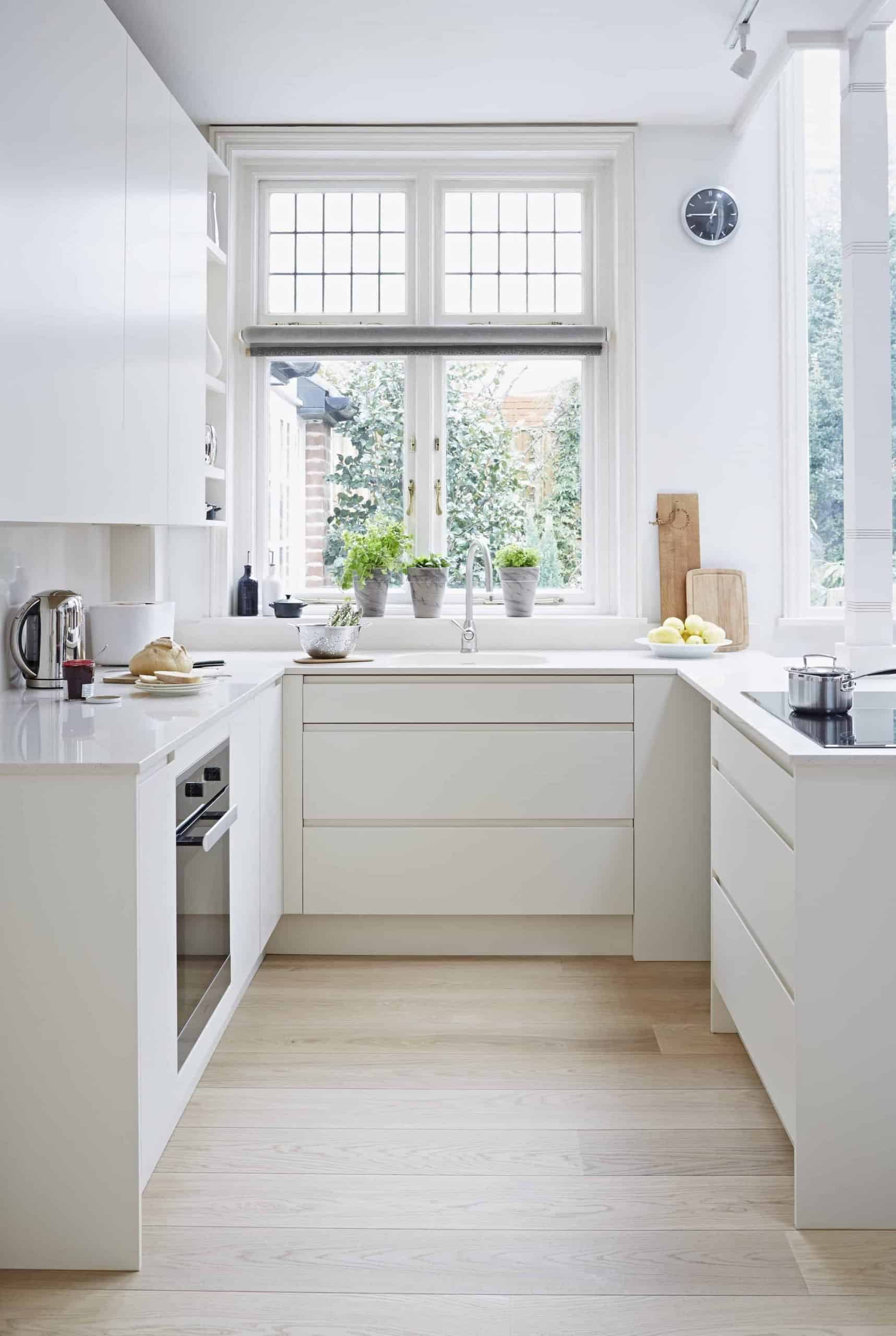
White kitchens can help to make a small space feel bigger and brighter, and they can also be very chic and modern. Plus, white is a neutral color that goes with pretty much everything, so it’s easy to change up the look of your kitchen simply by switching out your accessories. Consider installing the white subway tile to complement the look of the kitchen.
Some ideas for decorating a white tiny house kitchen include using colorful dish towels or place mats, adding a few plants or herbs, and hanging some art on the walls. You can also use different shades of white to create an interesting backsplash or accent wall. And don’t forget about storage! Making use of vertical space is key in a tiny kitchen, so consider mounting some shelves or install some hooks to hang pots and pans from.
13. Build The Ladder
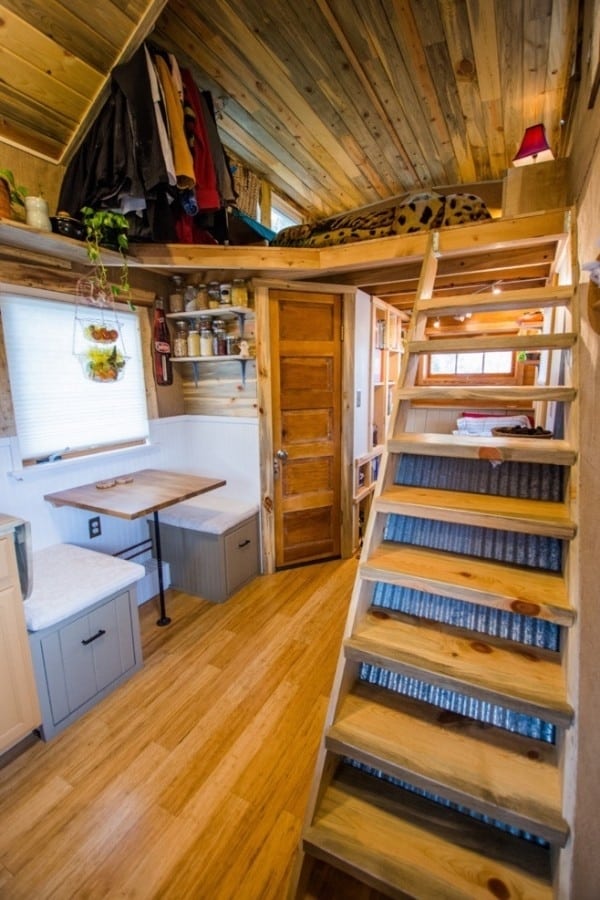
A kitchen ladder can be made out of any type of material, but wood is the most popular choice. You can buy a pre-made kitchen ladder or build one yourself. If you choose to build your own, you will need to measure the space you have available and decide on the type of wood you want to use. The most important thing to remember when building a kitchen ladder is to make sure it is sturdy and stable. Once you have your ladder built, you can add shelves, hooks, or anything else you need to make it more functional.
14. Tiny House Kitchen with a Stove Top
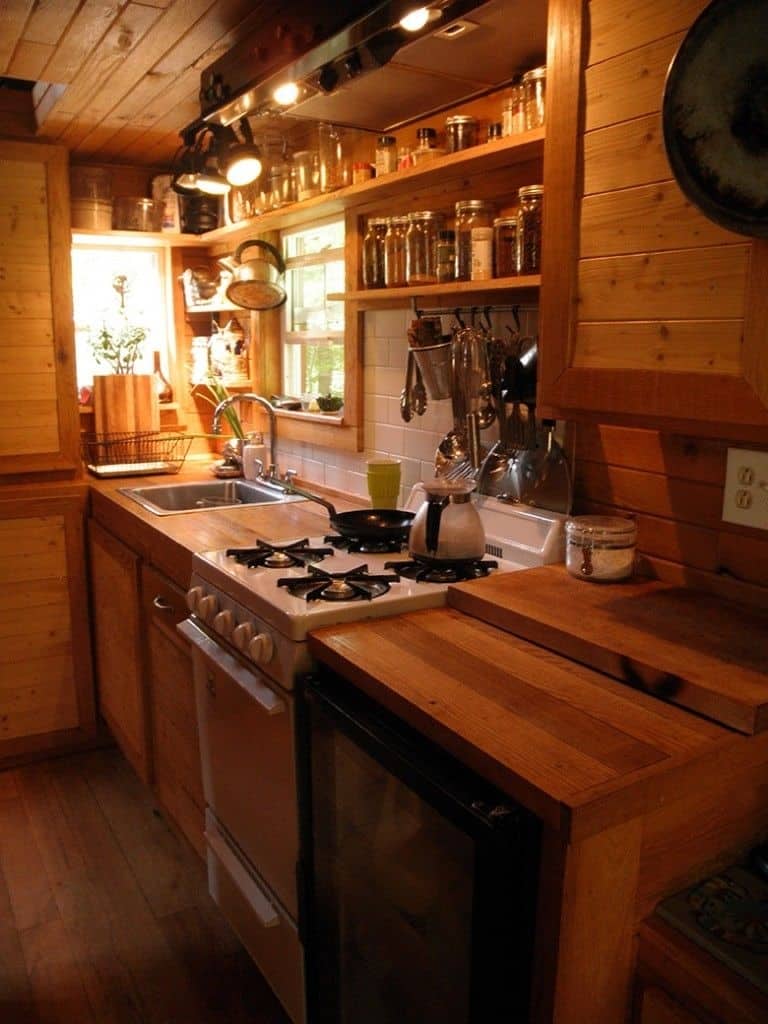
The stove top installation can also be a good option for a tiny house kitchen. This will give you the ability to cook meals without taking up too much space.
It can also be easily removed when not in use, freeing up valuable counter space. If you go this route, be sure to choose a unit that’s small enough to fit comfortably in your kitchen but large enough to accommodate your cooking needs. Another option is to install a stove top in an alcove or cabinet. This will keep it out of the way when not in use, but still within reach when you need it.
15. Tiny House Kitchen with an Oven
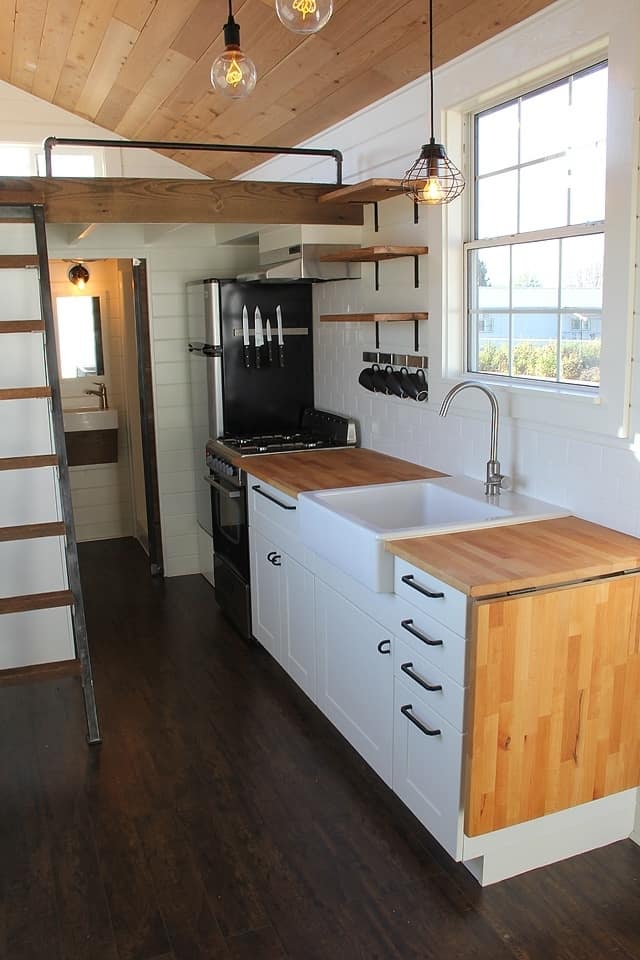
Adding the oven can be a perfect option if you love baking or if you simply want to have the option to cook larger meals. While many people think that a tiny house kitchen can’t possibly have all of the amenities of a full-sized kitchen, that simply isn’t true.
You can have a full-sized oven in your tiny house kitchen, and it will be just as functional as a larger one. Plus, it will free up valuable counter space and leave you with more room to move around. If you’re short on storage, consider hanging pots and pans from a pot rack or installing shelves above the oven. And don’t forget to personalize your space with photos, kitchen towels, and other small touches.
16. The Kitchen Sink Installation
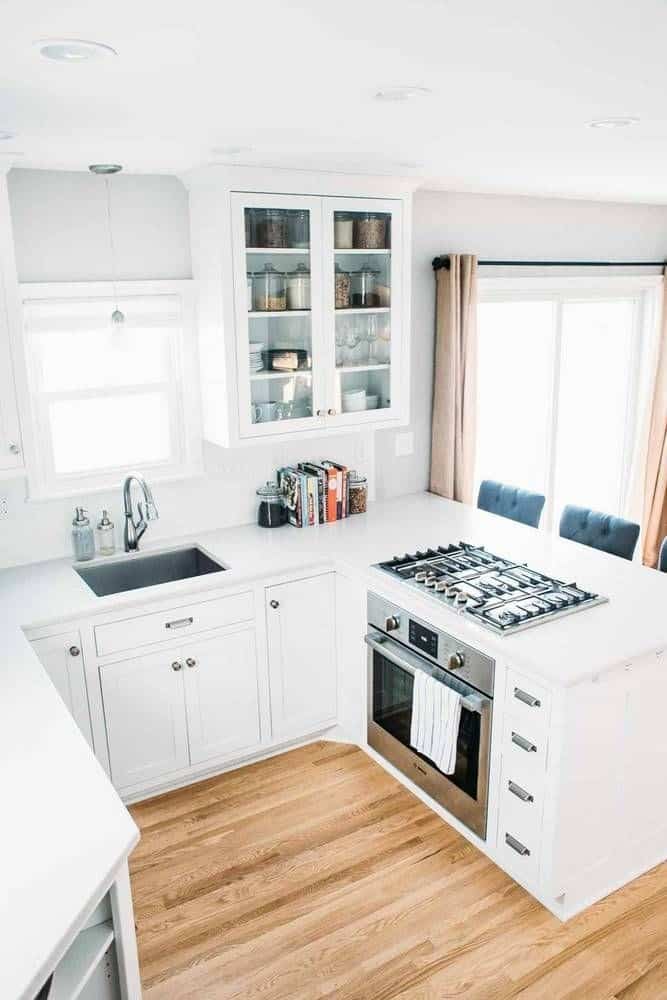
A sink can be a great way to save space in a small kitchen. It also allows you to have more meal prep space for cooking and cleaning. If you decide to install a sink in your tiny house kitchen, be sure to choose one that is the right size for your space.
You should also consider the type of sink that would best fit your needs. If you do a lot of cooking, choose a deep sink that can accommodate large pots and pans. Or if you entertain often, choose a stylish sink that will make a statement in your space.
17. Tiny House Kitchen with a Fridge
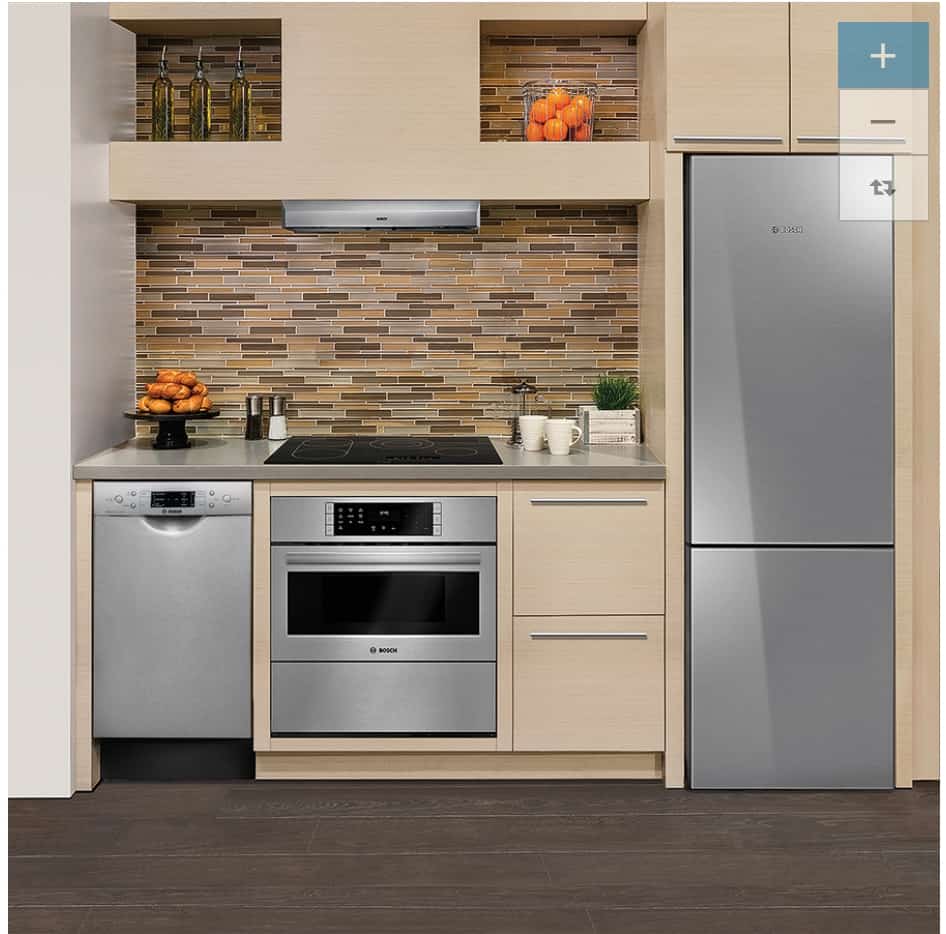
As one of the key element in the kitchen, it is important to bring a fridge to your tiny kitchen. To make the most of your space, consider a slim fridge that can fit into a tight spot.
You can also look for models with top-mounted freezer compartments, which free up valuable floor space. You could install a full-size refrigerator in one of the kitchen cabinets. Or, if you have a small amount of space to work with, you could opt for a mini fridge or even a compact under-counter fridge.
18. Add The Storage Space
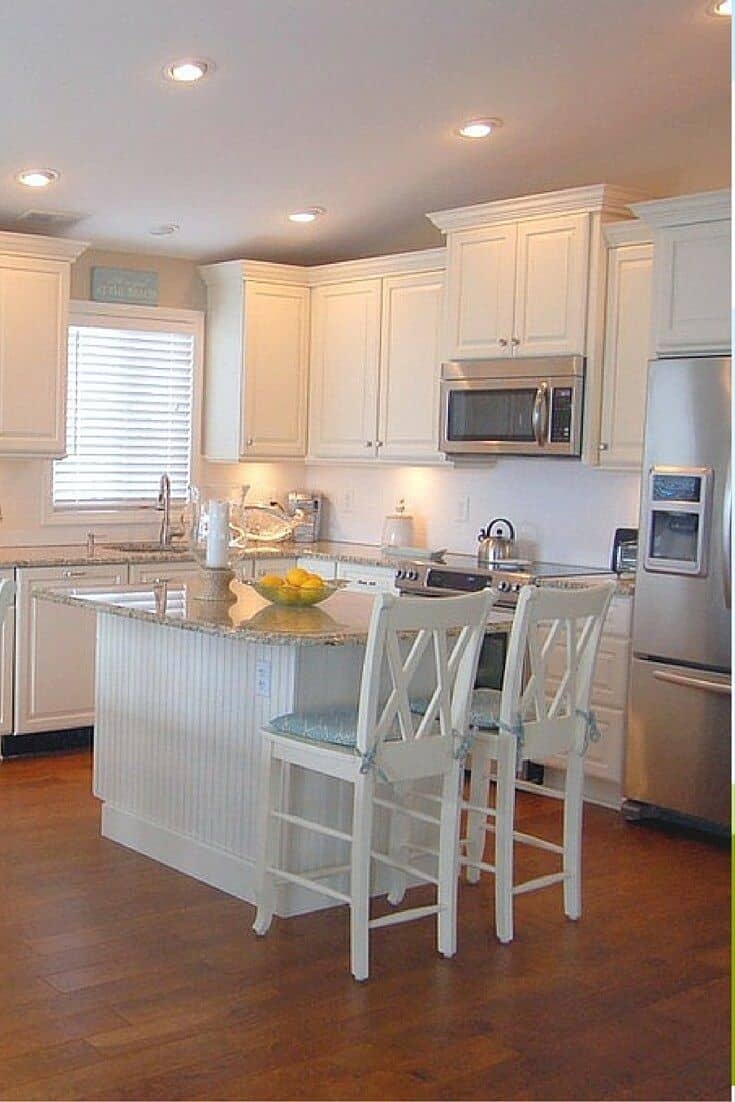
Consider adding the cabinets that extend all the way to the ceiling. This way, you can make use of every inch of space, and you won’t have to worry about lost items gathering dust on top of the cabinets.
The white cabinets and white countertop must be on your list of considerations. This gives the illusion of more space, and it makes it easy to access items that are stored on the shelves.
19. Create Plenty Of Storage
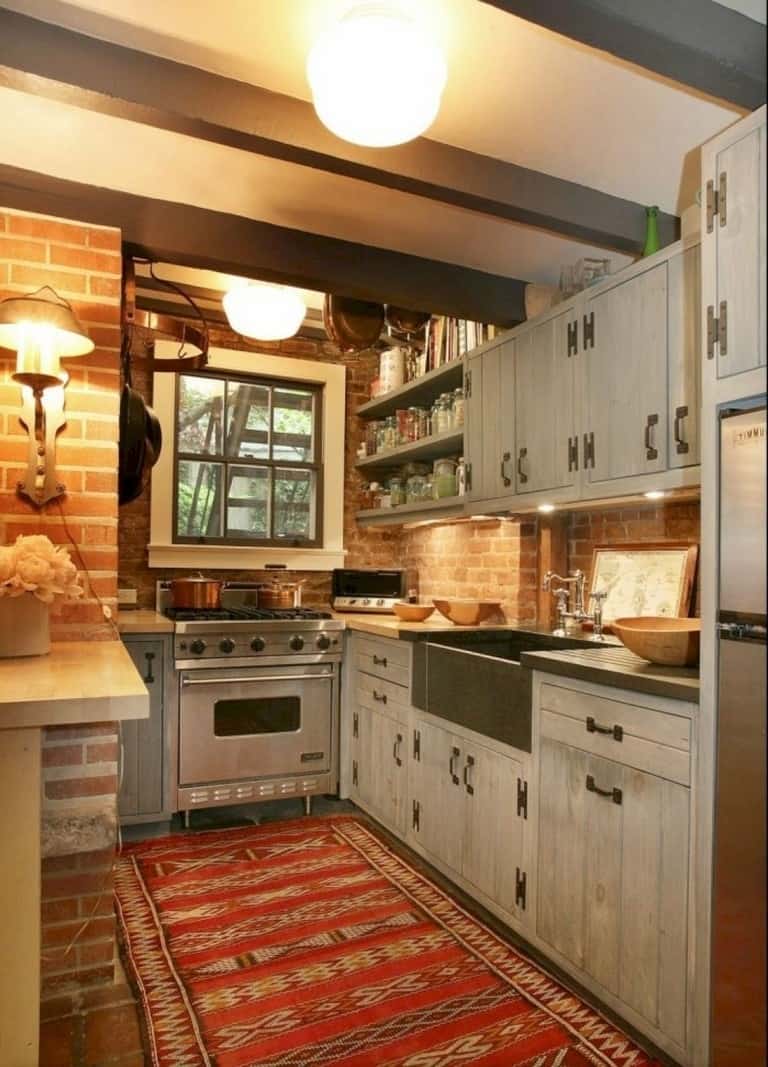
Drawers take up less space than cabinets, and they offer easier access to items stored inside. This way, items are easily within reach and visible, so you’re less likely to forget what you have on hand.
And since drawers take up less space than doors, they can help open up the room and make it feel larger. Another organization tip is to take advantage of vertical space by using hooks and racks to hang pots, pans, and other frequently used items. This not only clears up precious countertop real estate but also makes it easy to grab what you need without having to search through crammed cabinets.
20. Tiny House Kitchen with Shelving Unit
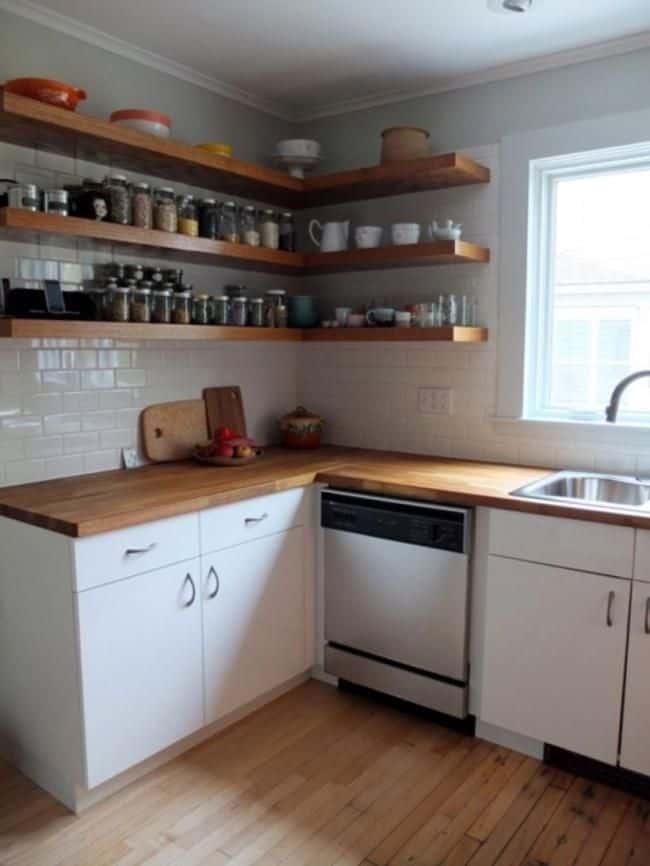
Shelves take up less space than cabinets, and they can provide a lot of storage. Another advantage of shelves is that they’re easy to customize. You can add or remove shelves as needed, and you can put them wherever you want in the kitchen. This gives you a lot of flexibility when it comes to design.
You can opt for a minimalist look by keeping the shelving unit itself simple and clean-lined. Or, you can get creative with organizational solutions like baskets, jars, and labels. If you want more counter space, for example, you can put shelves above the kitchen countertop. And if you need more storage for pots and pans, you can install shelves below the countertop.
21. Complement It With Dining Table
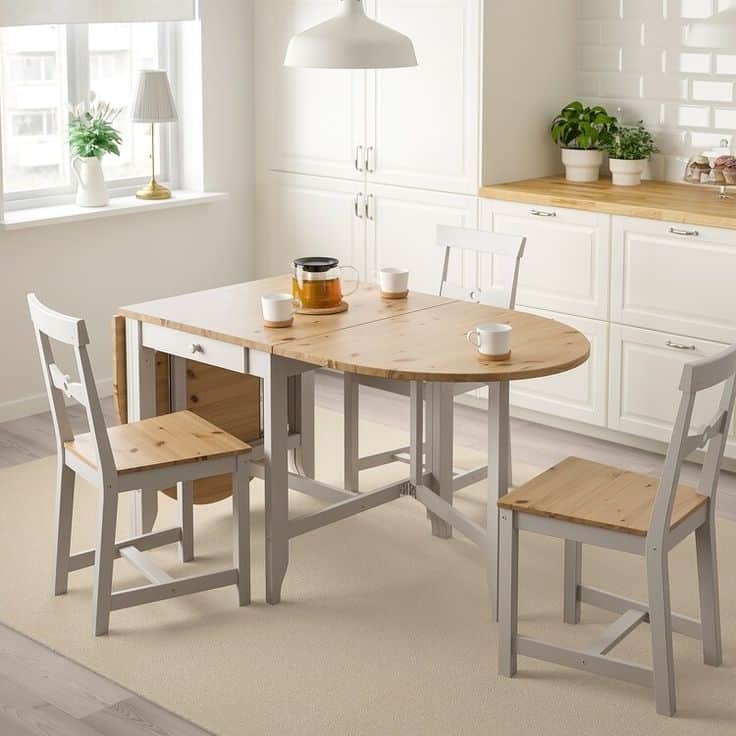
A small table can serve as a prep surface, dining area, and even extra storage. For even more versatility, look for a table with leaves that can be easily removed when not in use. When it comes to choosing chairs or stools for your tiny house kitchen table, look for compact designs that can tuck underneath the table when not in use. And don’t forget about utilizing vertical space in your tiny house kitchen by hanging pots and pans from a pot rack or installing vertical storage.
22. Tiny House Kitchen with Chairs
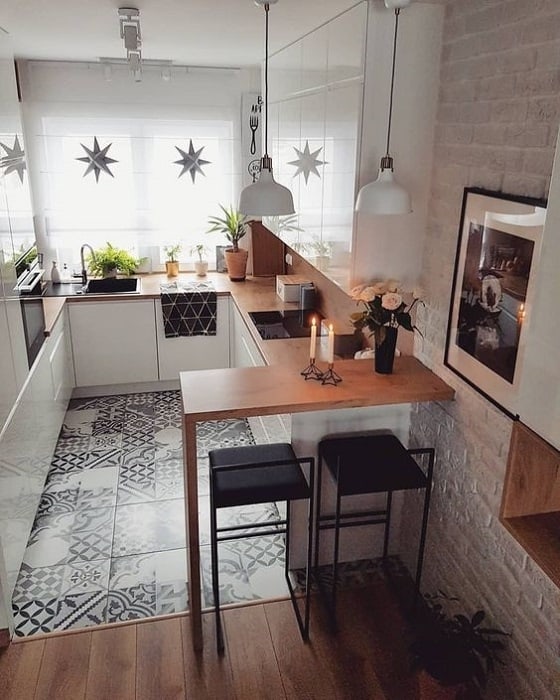
The folding chairs would be the best alternative for your tiny kitchen, which won’t take up much space. On the other side, it can be a great way to create a more social atmosphere in your kitchen.
If you entertain often, having chairs in your kitchen can be a great way to make sure everyone has a place to sit. Another benefit of having chairs in your tiny house kitchen is that they can act as additional storage space. If you don’t have a lot of cabinets or shelves, chairs can be a great place to store things like dishes, silverware, or even food.
23. Throw A Pretty Rug
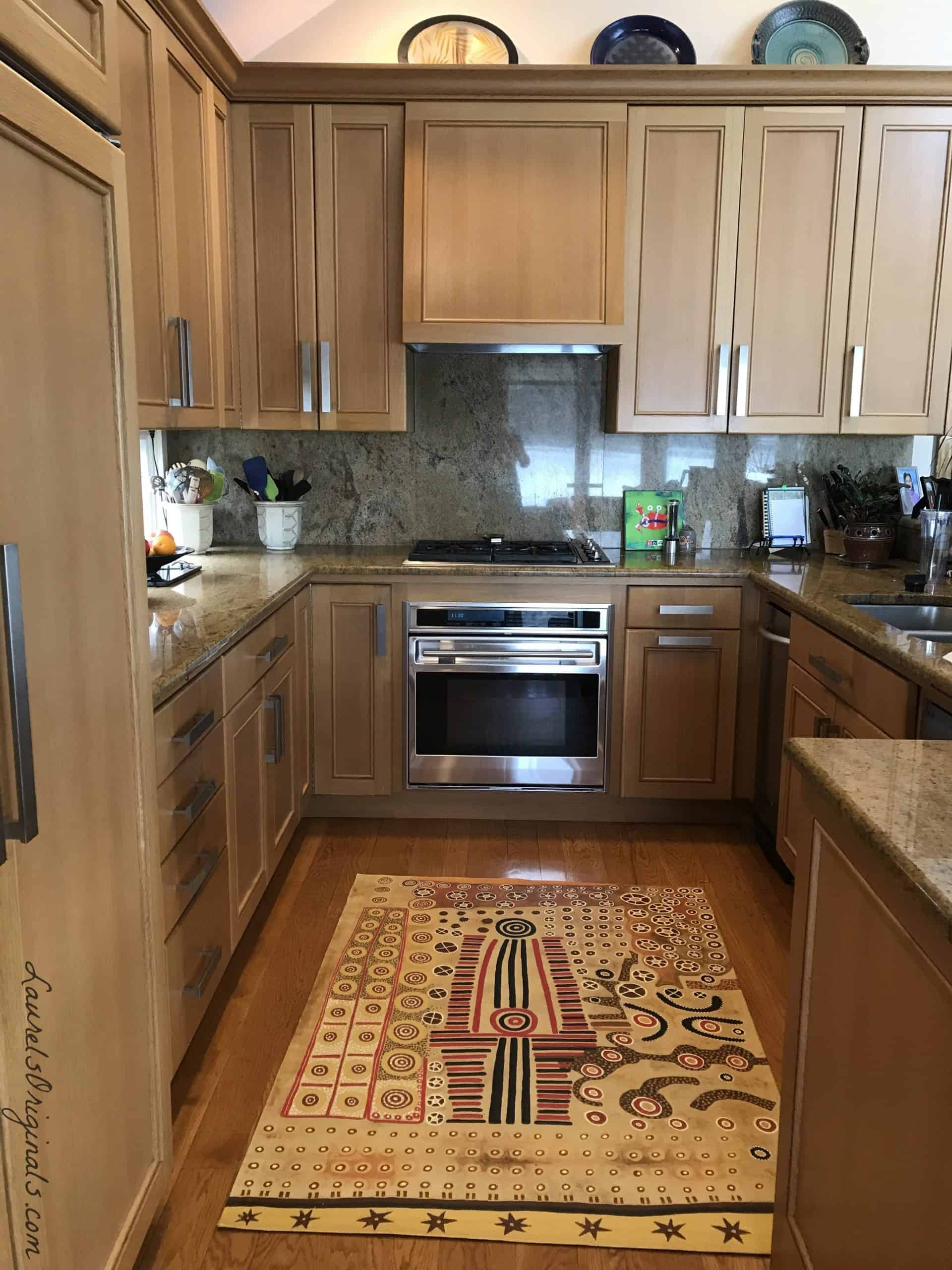
A well-chosen rug can add color, pattern, and texture to your kitchen, making it feel more inviting and chic warmth. Plus, a rug can help protect your floor from spills and stains. When shopping for a tiny house kitchen rug, look for something that is durable and easy to clean. A low-pile or looped style will also be best for preventing tripping hazards.
24. Tiny House Kitchen with Curtains
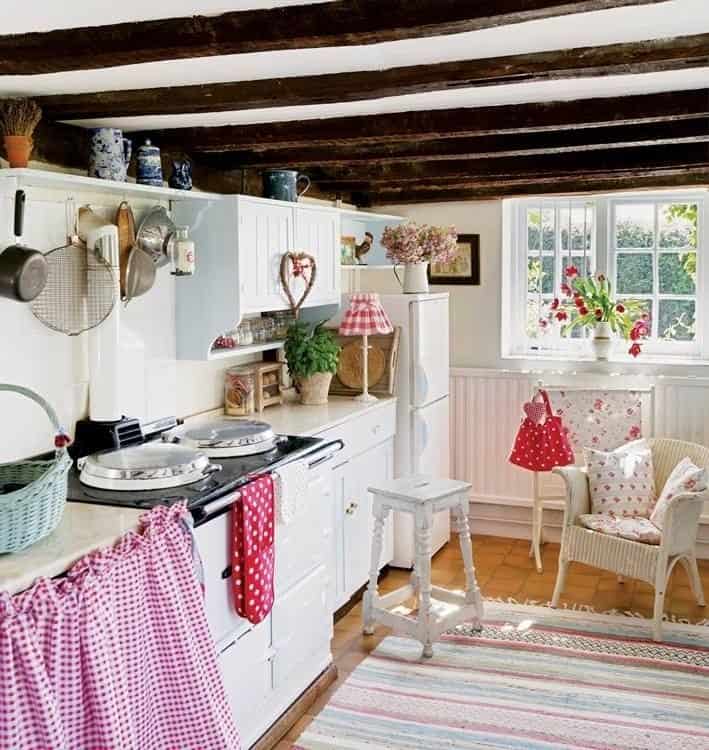
Consider installing the curtain instead of the door to your tiny kitchen. This can help to create the illusion of more space, and it also makes it easy to open up the kitchen when you’re entertaining guests. This not only saves space, but it also adds a touch of whimsy to the room. Plus, it’s a great way to add some color and pattern into the space.
Another advantage of using curtains is that they can be easily removed for cleaning. However, it is important to choose curtains that are made from washable materials, such as cotton or linen. When choosing curtains for your tiny house kitchen, be sure to select a style that complements the overall decor of your home.
25. Go Natural
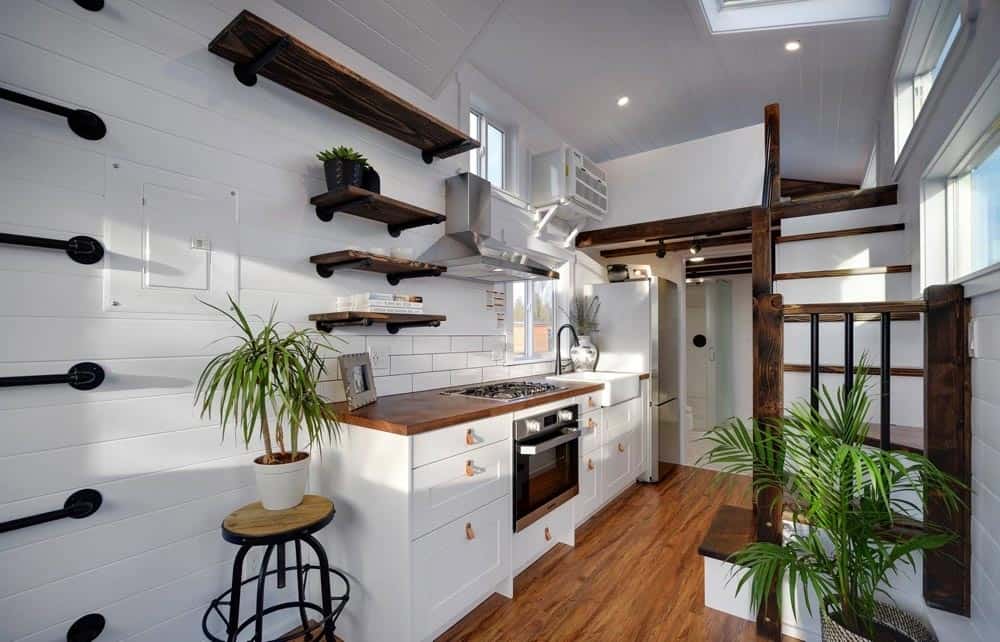
Plants can help freshen up the air and add a natural ambiance to your limited space. They can also help purify the air and eliminate toxins. If you have a small window in your kitchen, consider adding a few potted plants. Herbs are especially well-suited to small spaces, and they can provide both flavor and fragrance to your meals. If you don’t have much countertop space, hanging plants is another option. Just be sure to choose plants that thrive in low-light conditions.
Kitchens are often one of the most challenging spaces to design in a tiny house. But with careful planning and some clever ideas, it can be done! In this post, we’ve collected 25 inspiring kitchen designs that will help you create a space that is both functional and beautiful.
